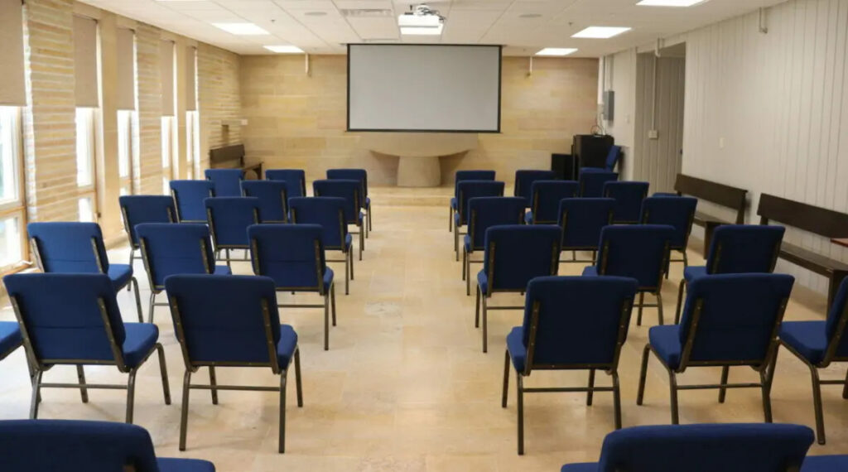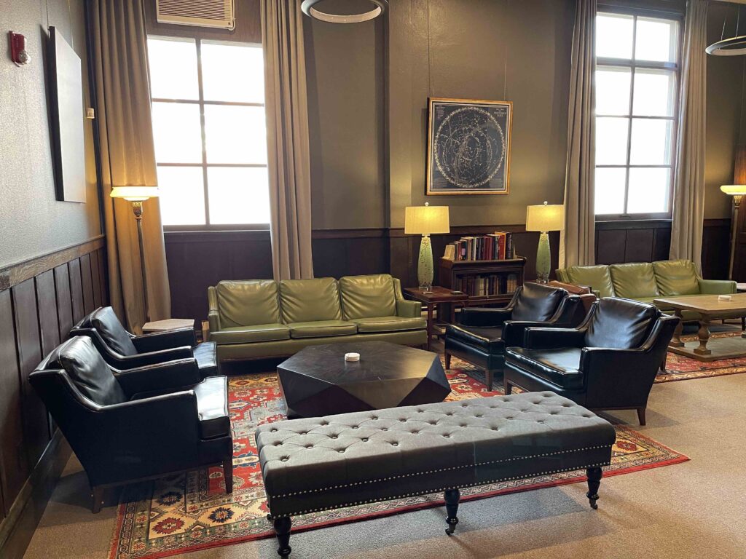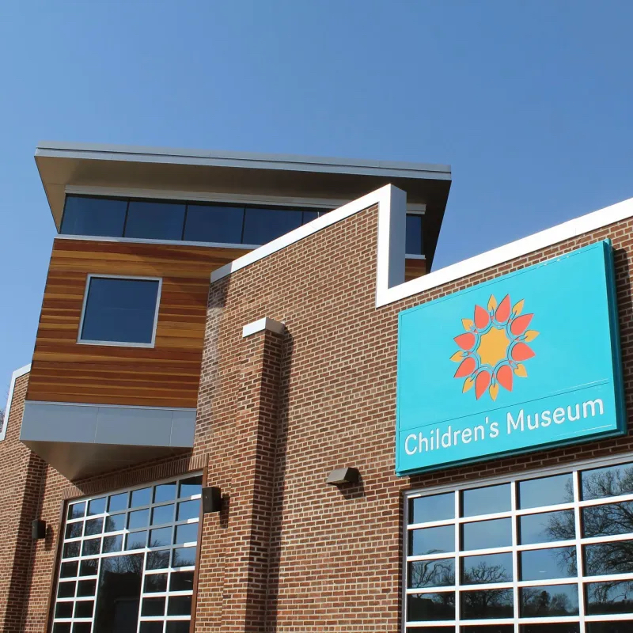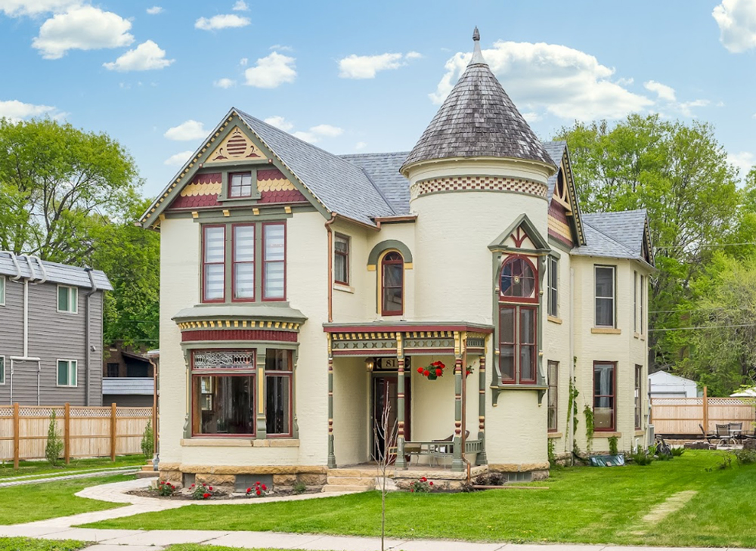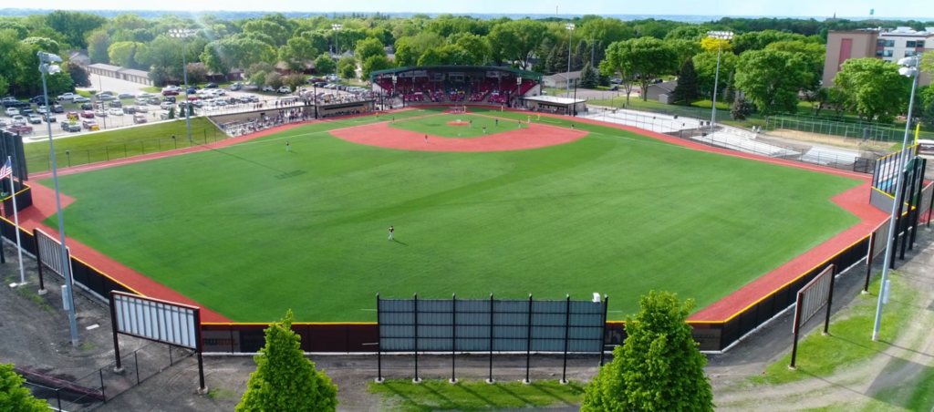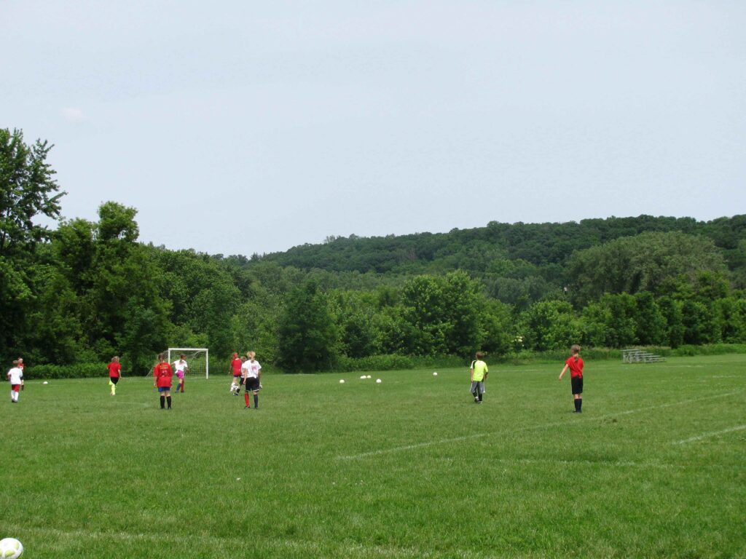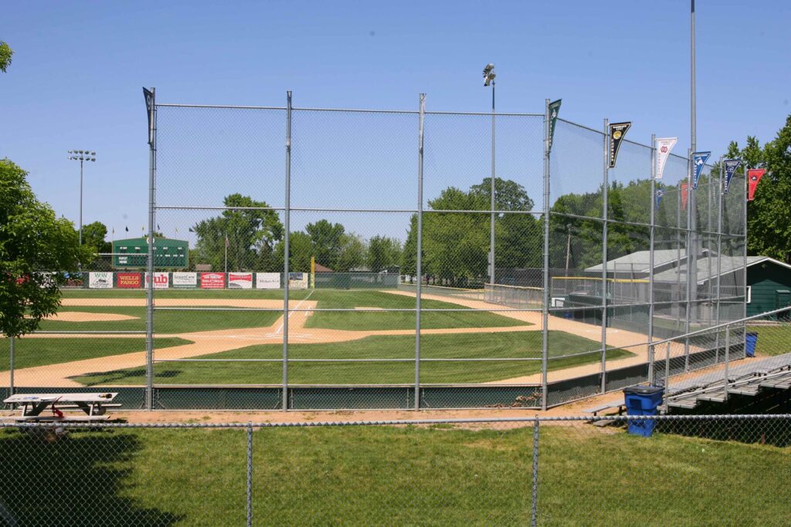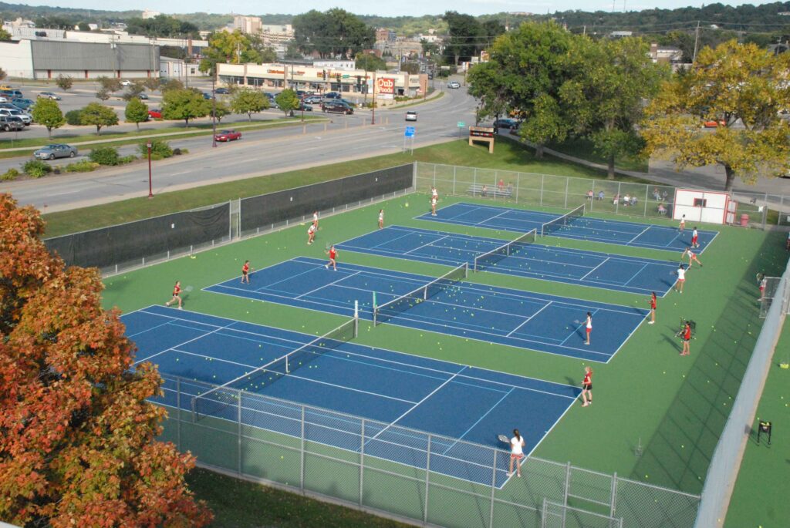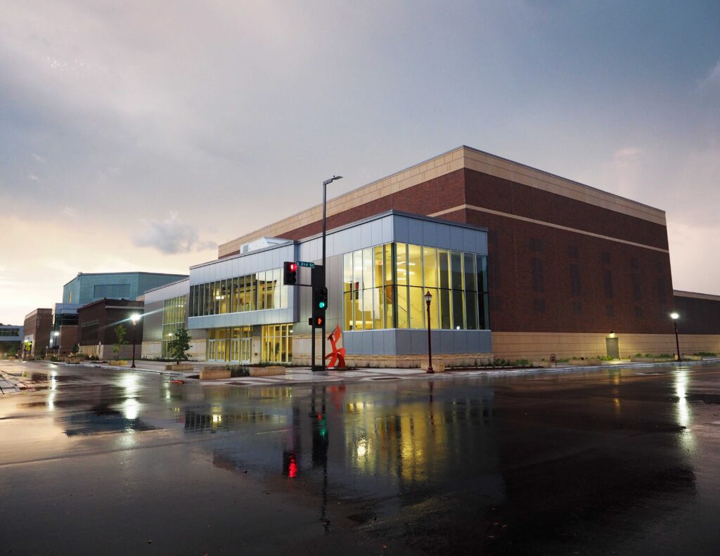ISG Field is home to the Mankato Moondogs, Mankato Habaneros, Bethany Lutheran College Vikings, Loyola High School and Mankato Area Public Schools’ West High School. The Mankato Area Youth Baseball Association (MAYBA) also uses the facility as a youth asset.
ISG Field was named the “Best Renovation” by BallPark Digest in 2018 after a series of renovations, which cost about $4 million, provided enhanced player and fan experiences and increase ballpark usage, such as tournament play, recreational leagues and other events. Funding was financed by sales tax proceeds and the Mankato MoonDogs.
Formerly known as Franklin Rogers Park, the Mankato MoonDogs announced in October of 2020 a new naming rights partnership with ISG, a Mankato-based architectural and engineering firm, to re-name the facility to ISG Field.
QUICK FACTS
State of the art artificial turf playing surface (recently installed in 2018 by AstroTurf)
Updated lighting
Field distance: left = 315 feet, left center = 383 feet; right center = 381 feet; right = 325 feet
Capacity: 2,200
Newly renovated Concessions Stands – Restrooms – Locker Rooms – Hospitality Spaces
20′ x 50′ HD Daktronics Videoboard and Modern Day Digital Scoreboard
Dog Pound Hospitality Outings
Businesses & groups can reserve their spots on the newly renovated MoonDogs dog pound. The dog pound holds up to 400 people and fills up fast with groups, families, and special parties!
Deck Amenities
• All-you-can-eat buffet style (self serve) ballpark food including:
• Hot dogs. Burgers. Brats, pulled pork and chicken, along with a variety of sides, all-you-can-drink fountain pop and water•3 free beers (for those 21-), with 2 160z beer after
• Muttnik appearances for fun photo opportunities with your group
Dugout Club Includes:
• Your very own, Private 4-top table located right above the MoonDogs first base dugout.
• All-you-can-eat ballpark favorites including burgers, brats, hot dogs, sides, and so much more!
• Access to specialty food items for free
• 3 free 16 oz beers per person, and bottomless pop and water
• Your very own private wait staff to cater your every need
• Your company’s logo / name on a decal on your table
River Valley Hearing Diamond Lounge
• Your very own. Private 4-top table located down the first baseline next to the dugout club
• All-you-can-eat ballpark favorites including: burgers, brats. Hot dogs, sides, and so much more!
• Access to specialty food items for free
• 3 free 16 oz beers per person, and bottomless pop and water
• Your very own private wait staff to cater your every need
• Your company’s logo / name on a decal on your table
Sports
Baseball
Other Sport or Activity
Softball
Amenities
Bar
Bleachers
Chairs
Cleaning Station
Hand Sanitizing Station
Lighting
Locker Room
Parking
Restrooms
Scoreboard
Speakers
TV’s
Tables
Wheelchair Accessible
Wi-Fi
City of Mankato Website | Mankato MoonDogs Website

